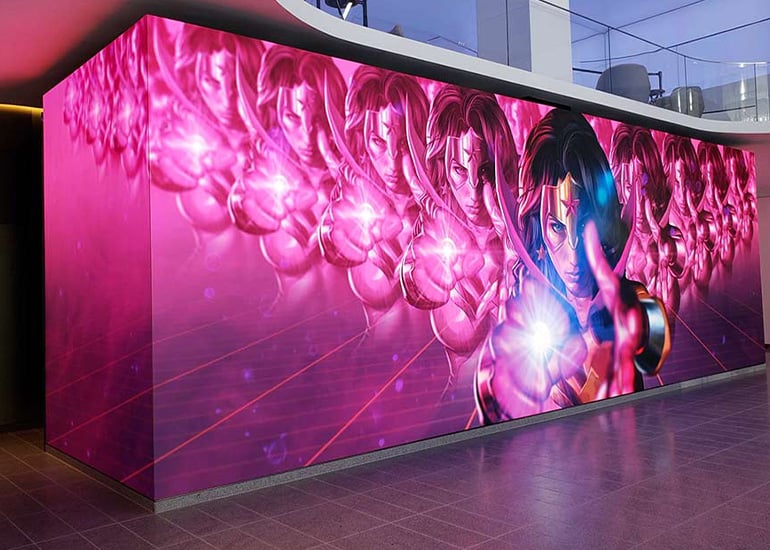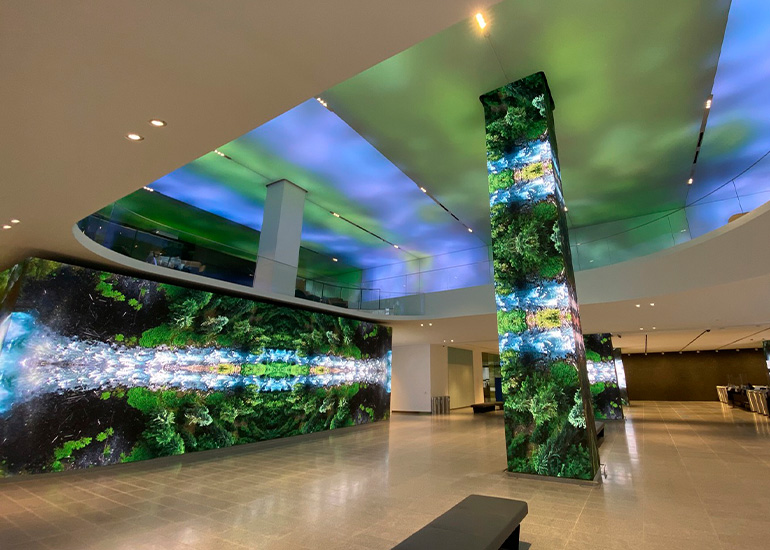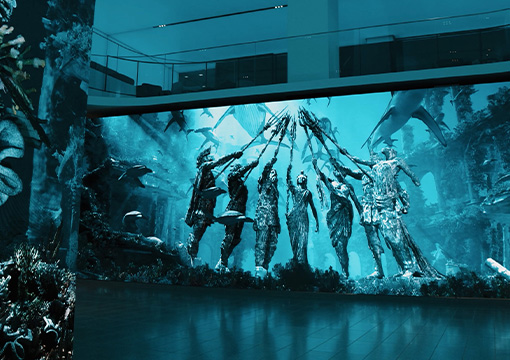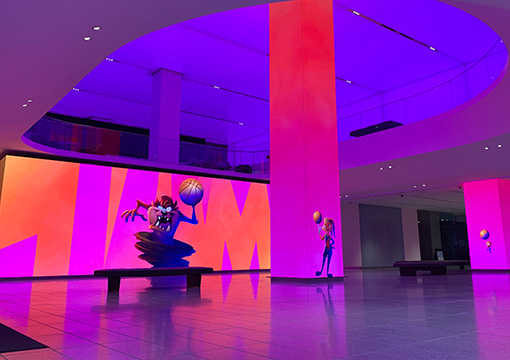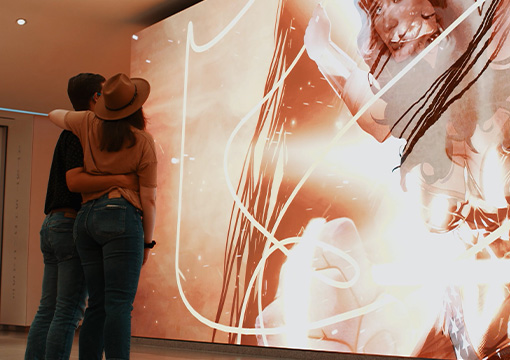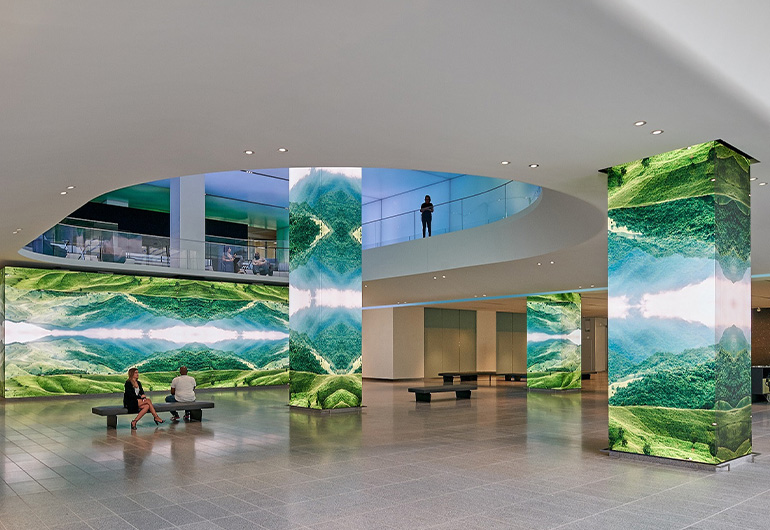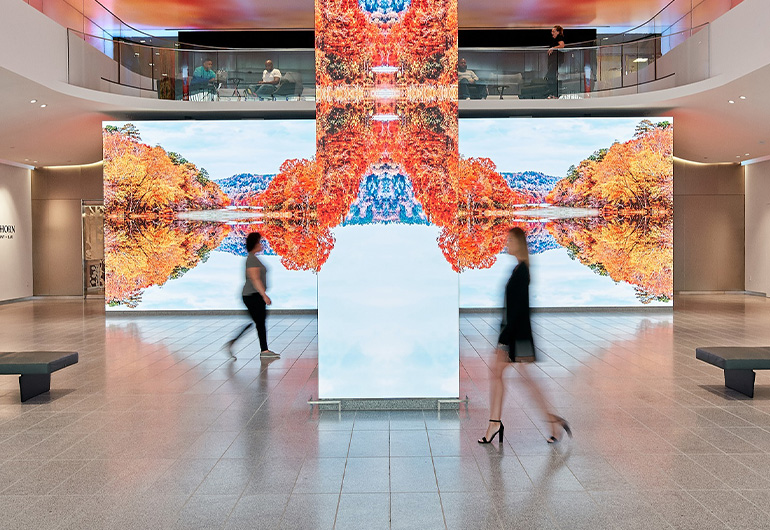INTRODUCTION
The AT&T Headquarters Lobby in the AT&T Discovery District, a mixed-use development in downtown Dallas, Texas, is no ordinary corporate lobby. It’s a dynamic space that inspires and informs employees and visitors alike with a floor-to-ceiling fusion of architecture, multimedia content and digital technology.
The AT&T Lobby features eight multimedia columns that integrate with a three-sided video wall known as the ‘Media Box’, dynamic audio and a diffused LED lighting ceiling called ‘The Veil’ that connects all the digital components with color. The result is a signature media experience that is engaging, memorable and unique.
Electrosonic worked in partnership with Gensler, SNA Displays, Made Music Studio and talented content producers, designing the complete audio, video, control systems and information and communication technology systems for The Headquarters Lobby in 3D using the latest BIM modeling tools.









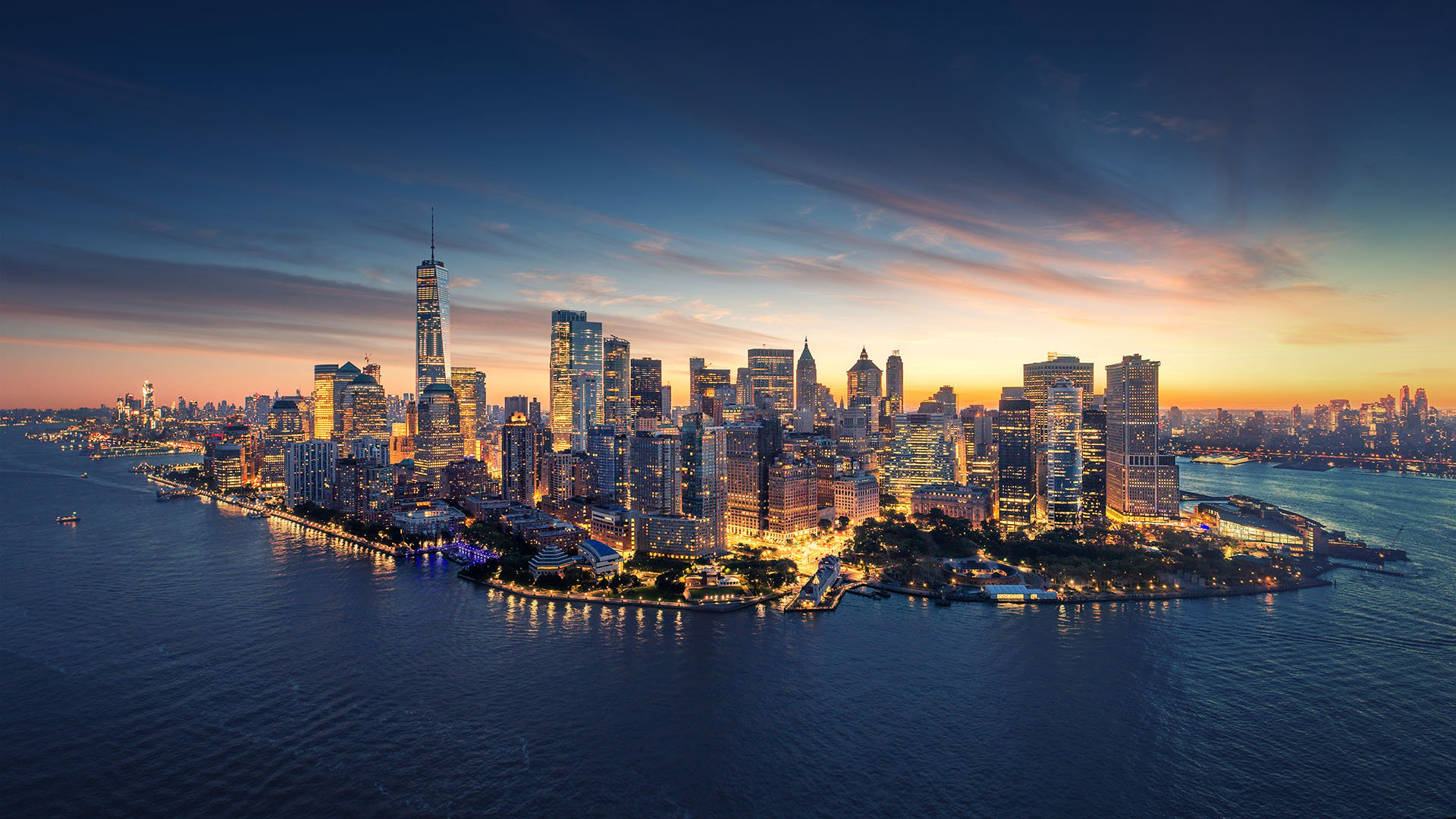
.jpg?width=1500&height=995&name=ELC501_N17_medium%20(1).jpg)

