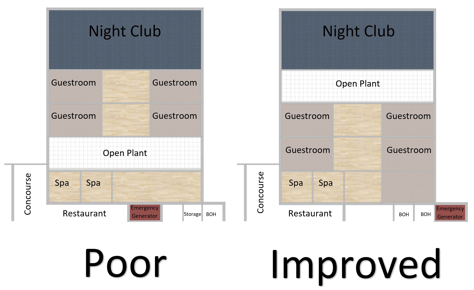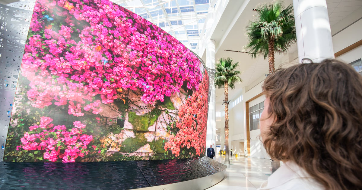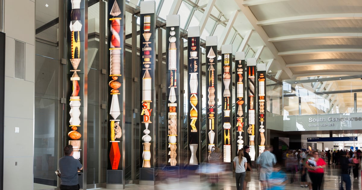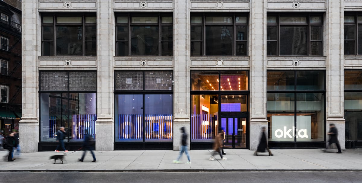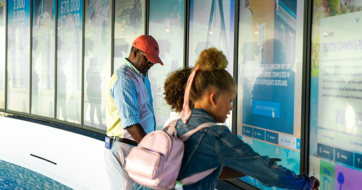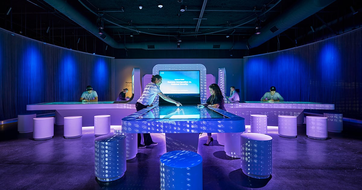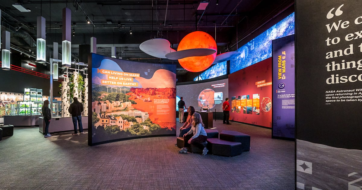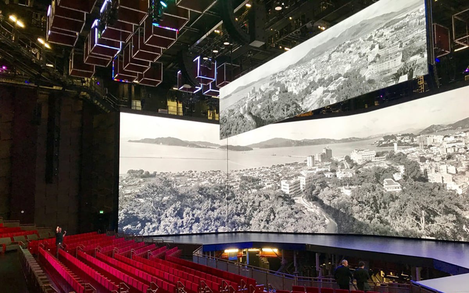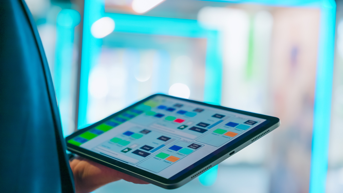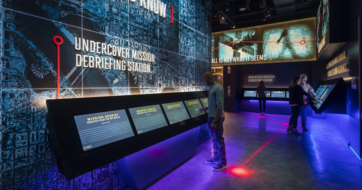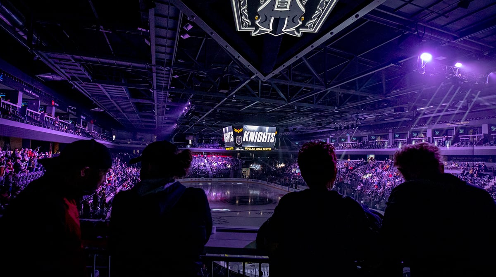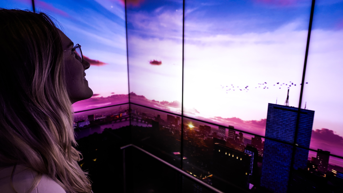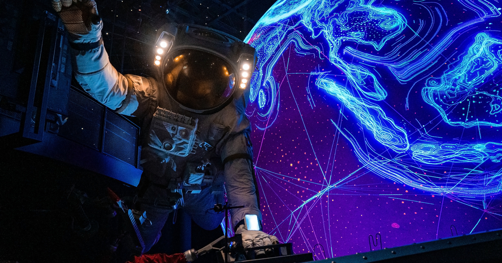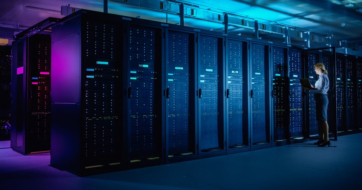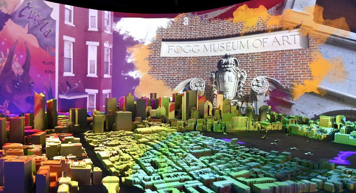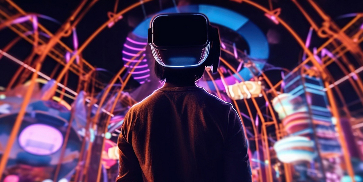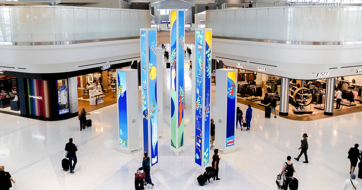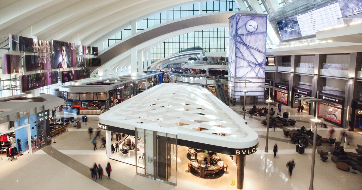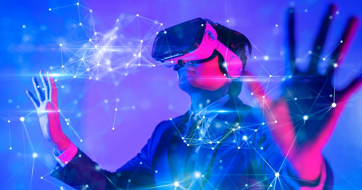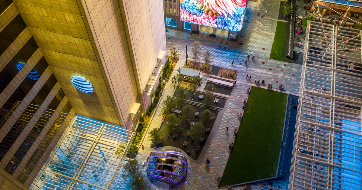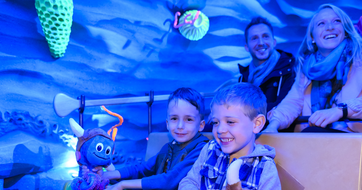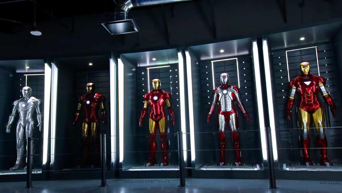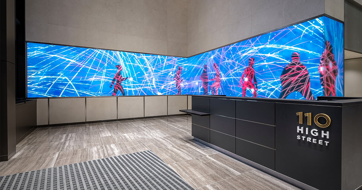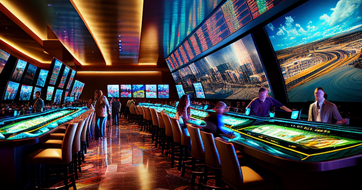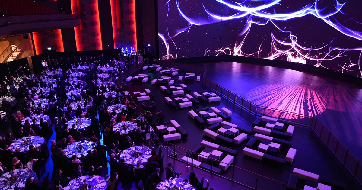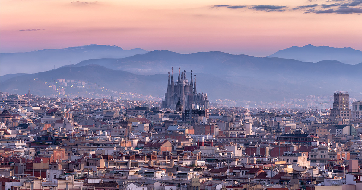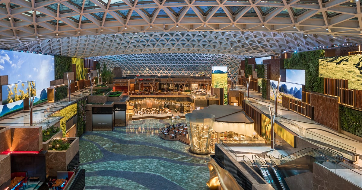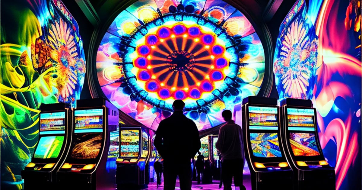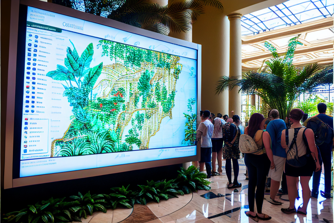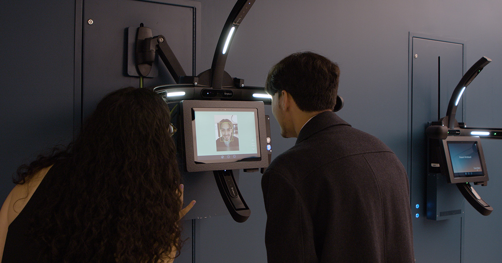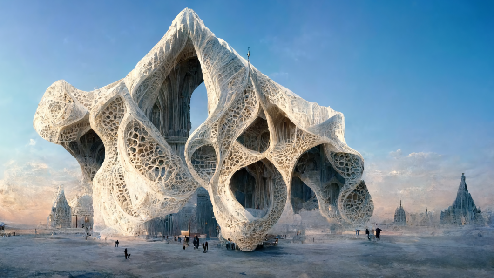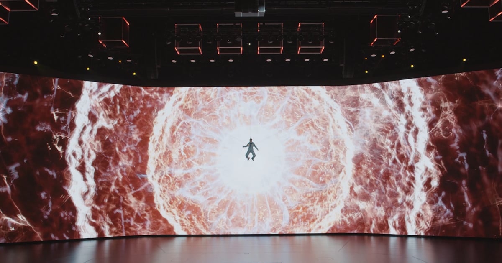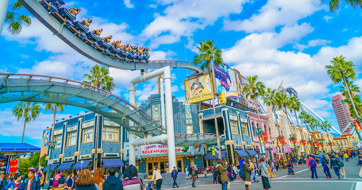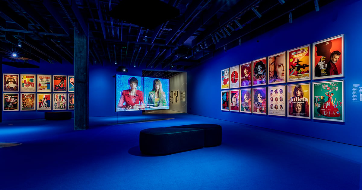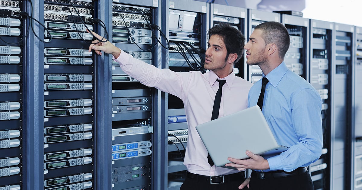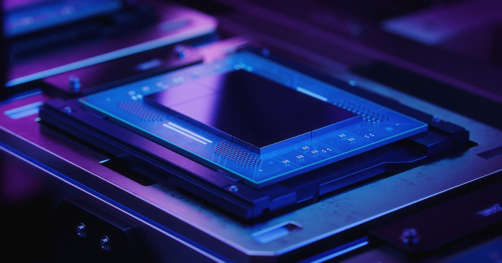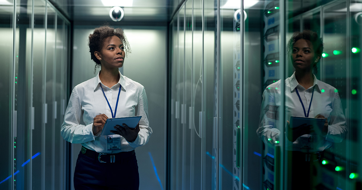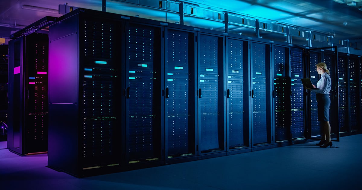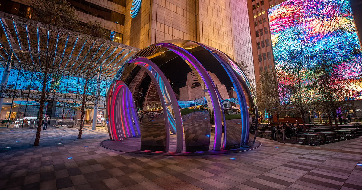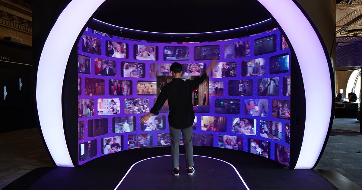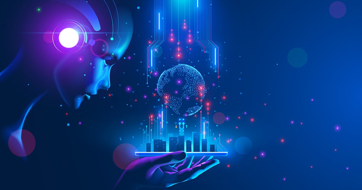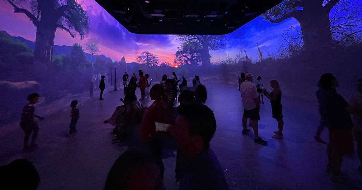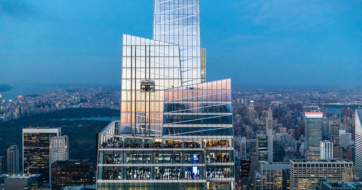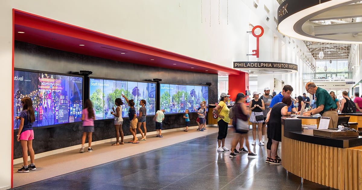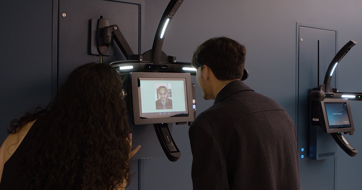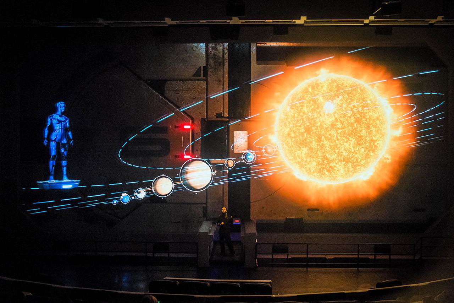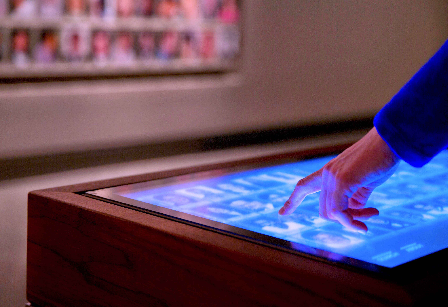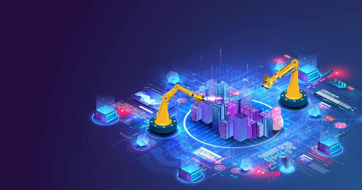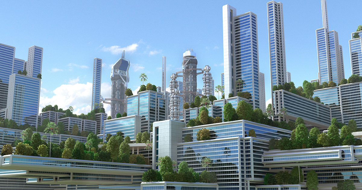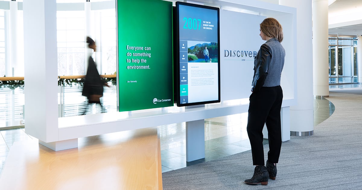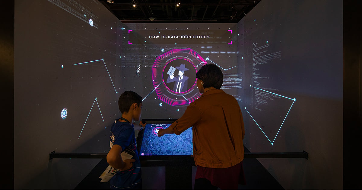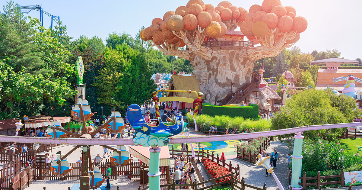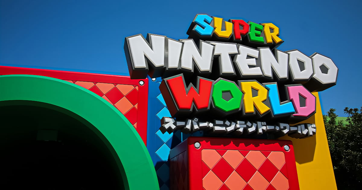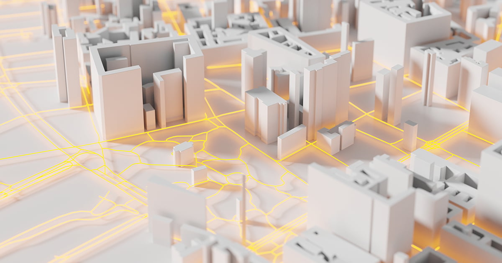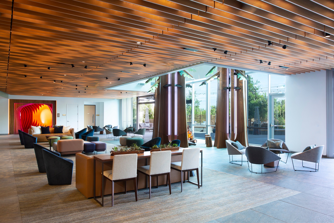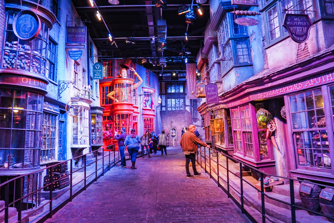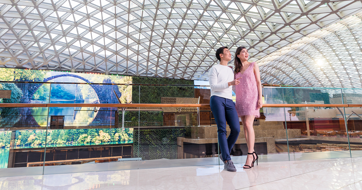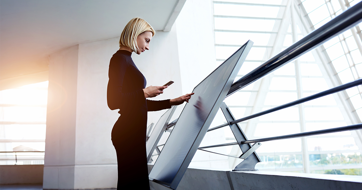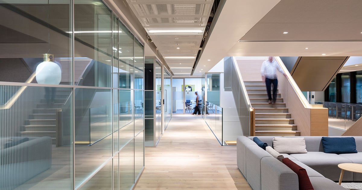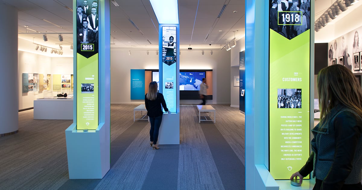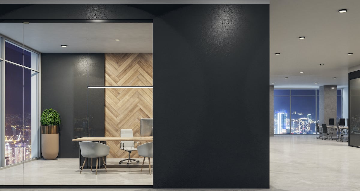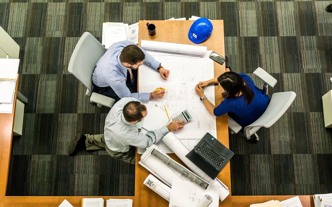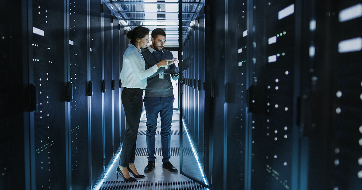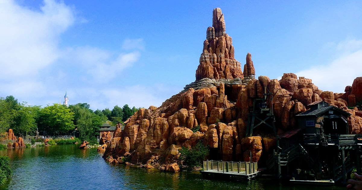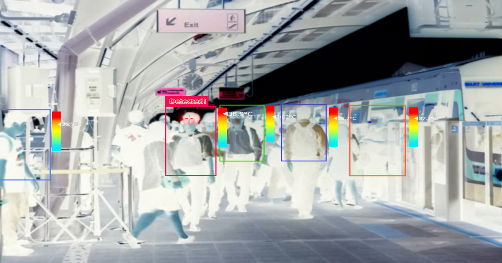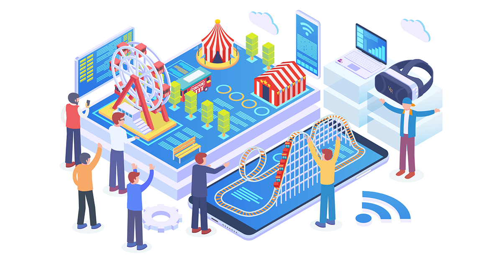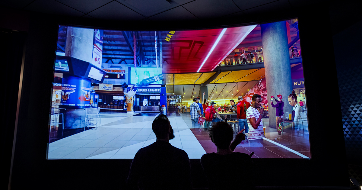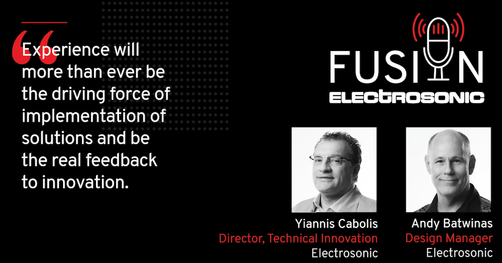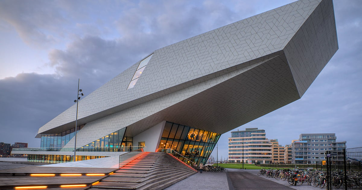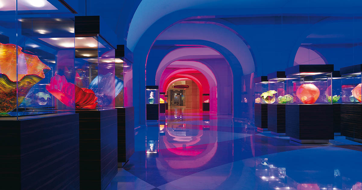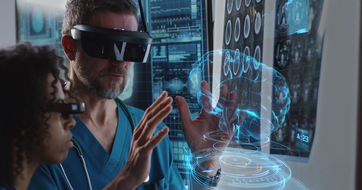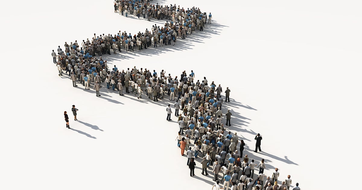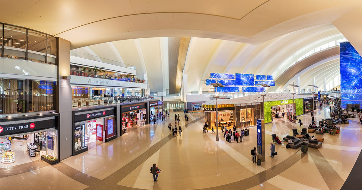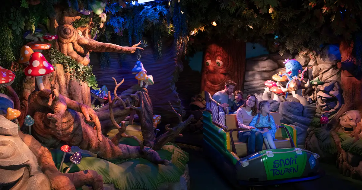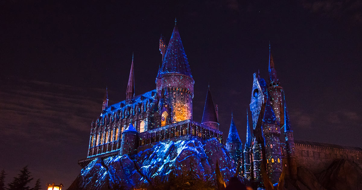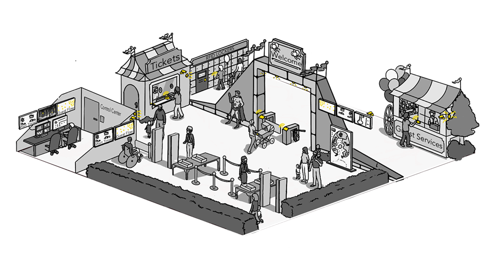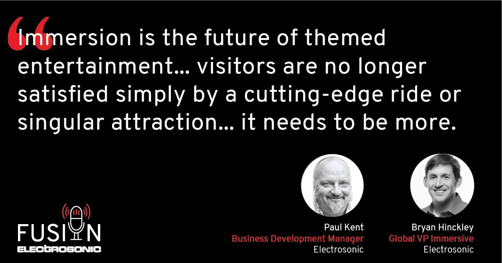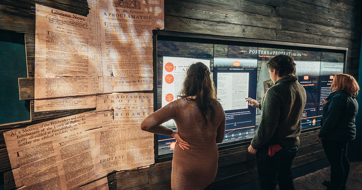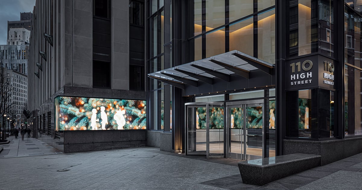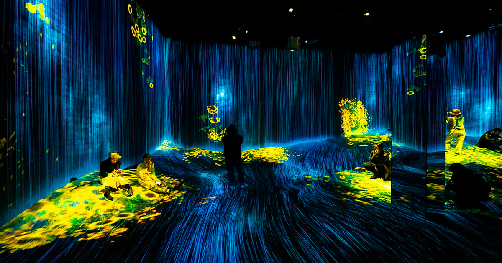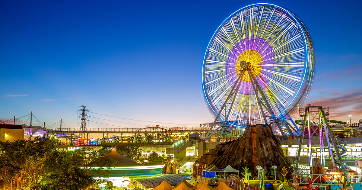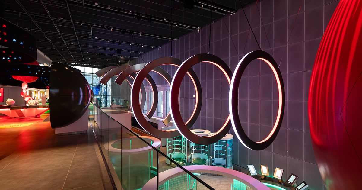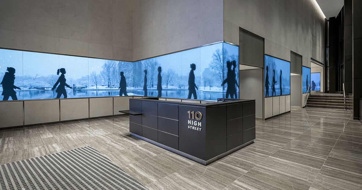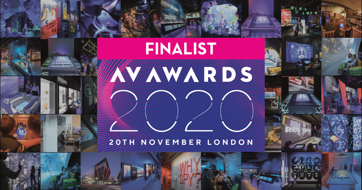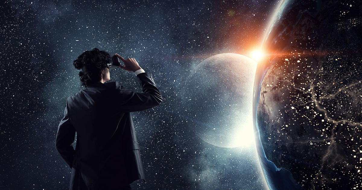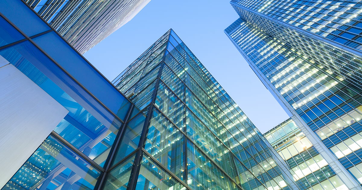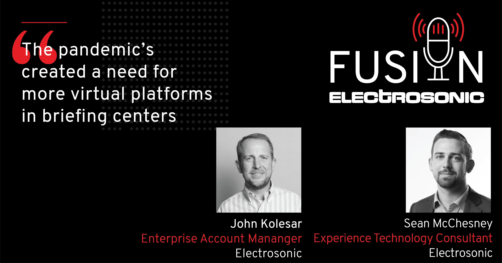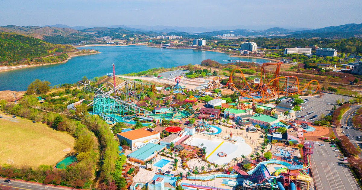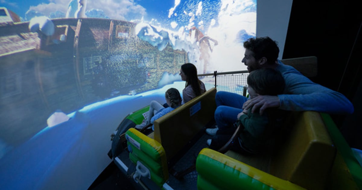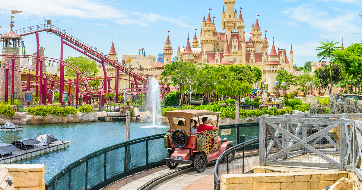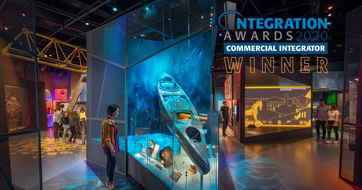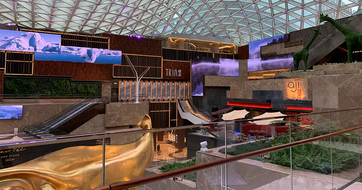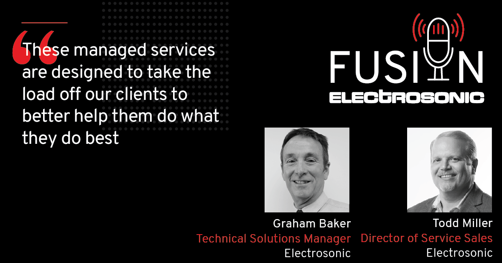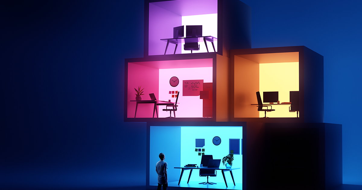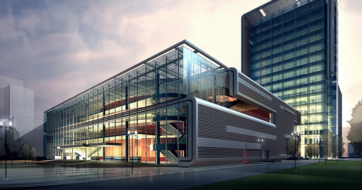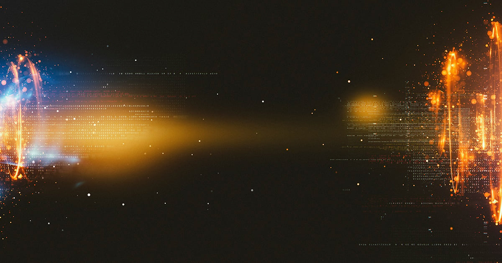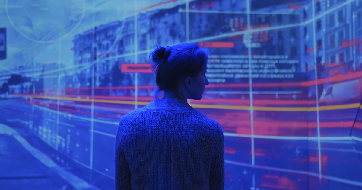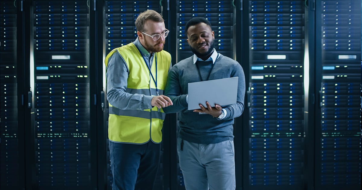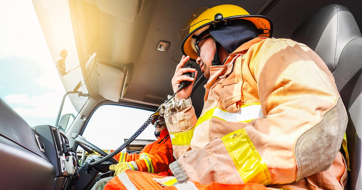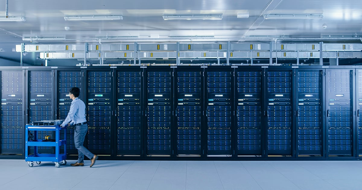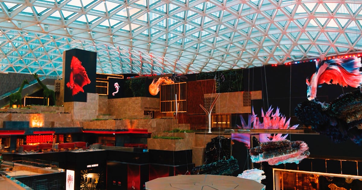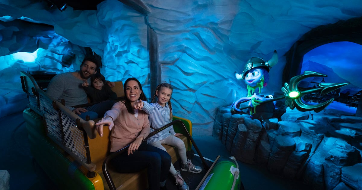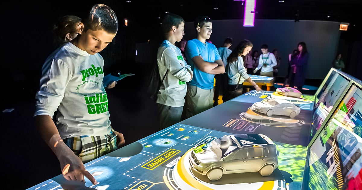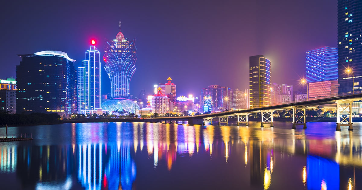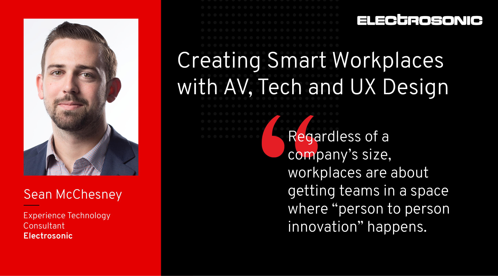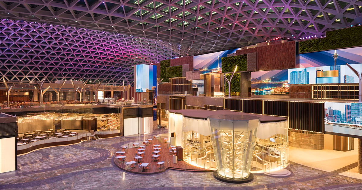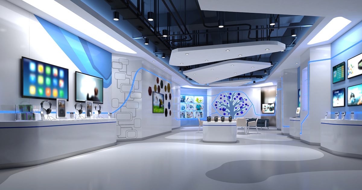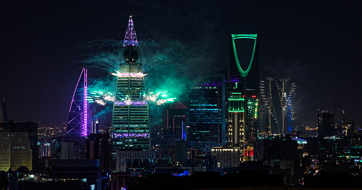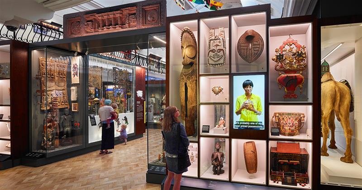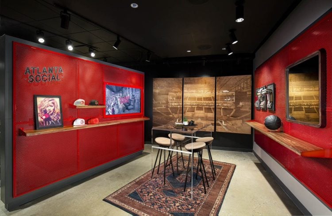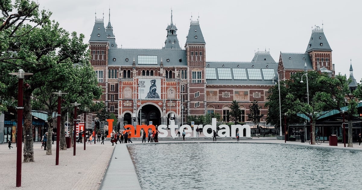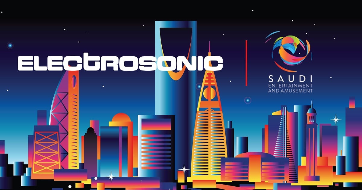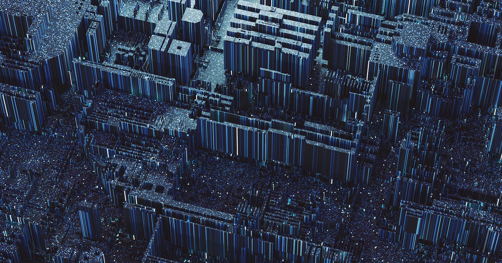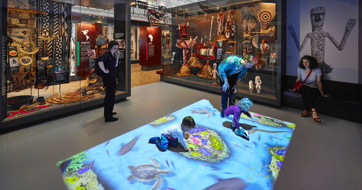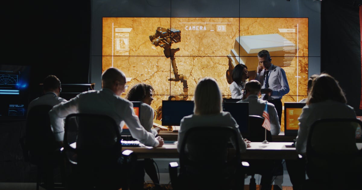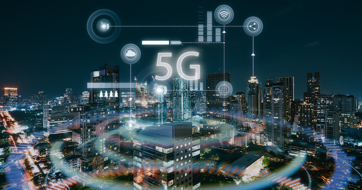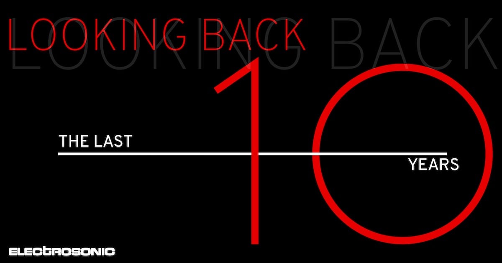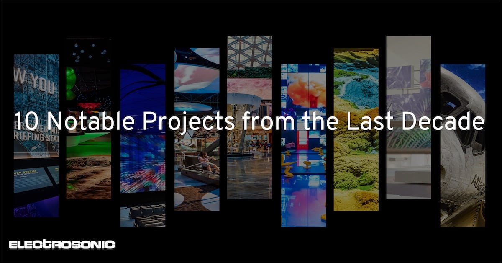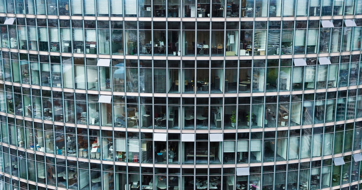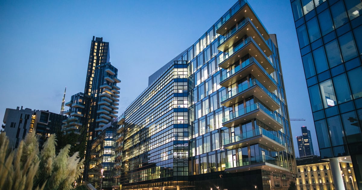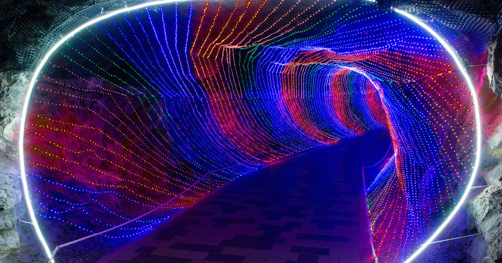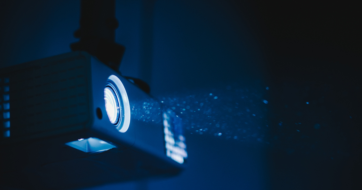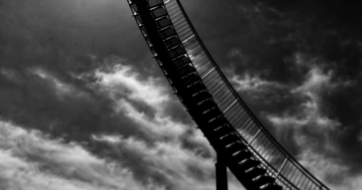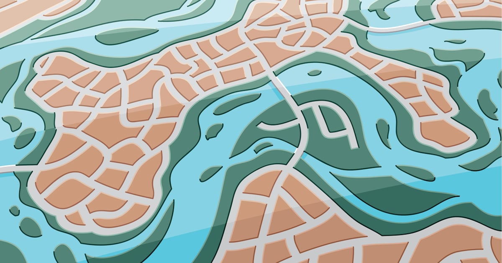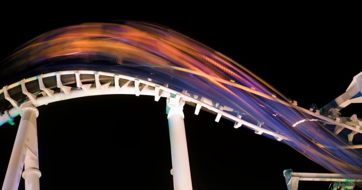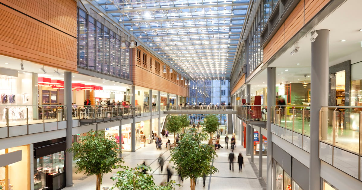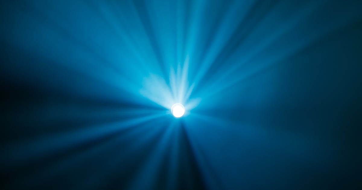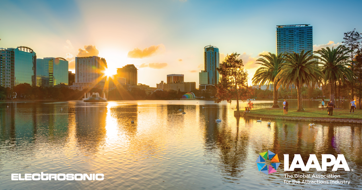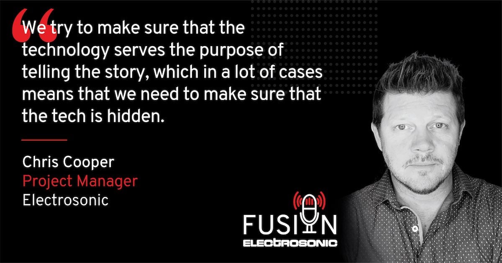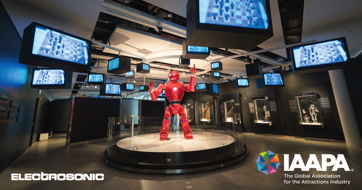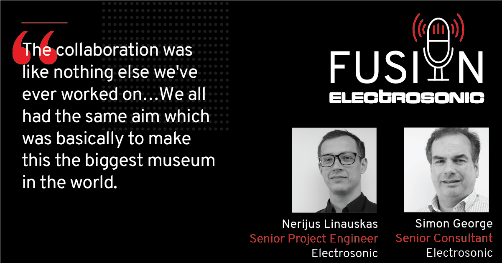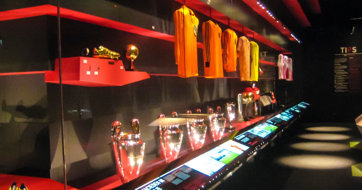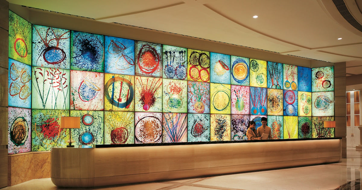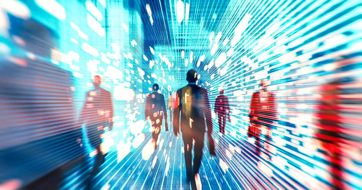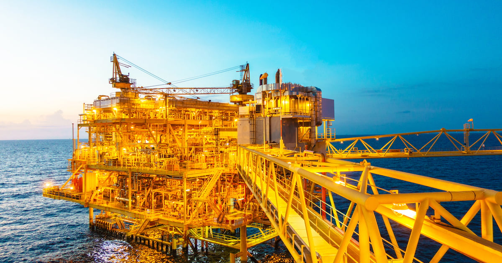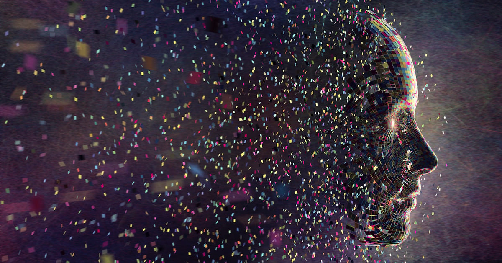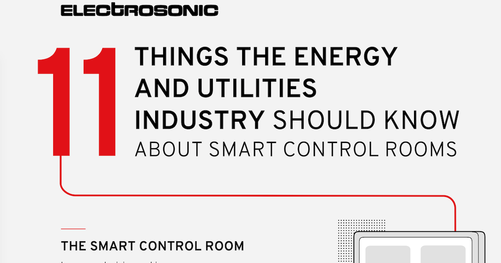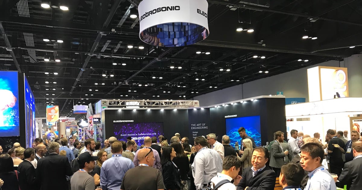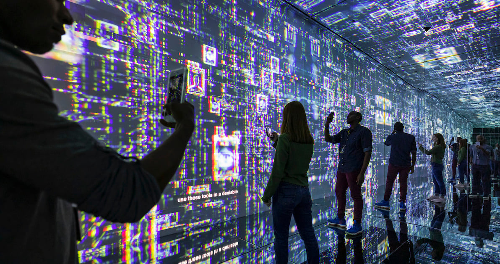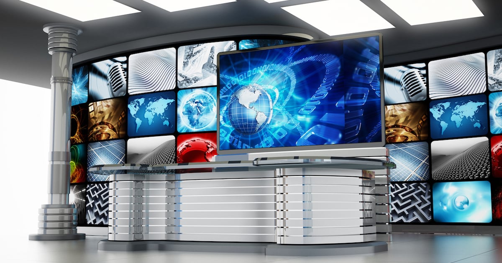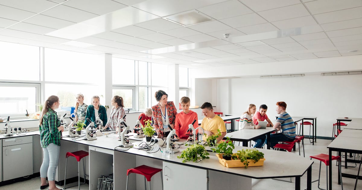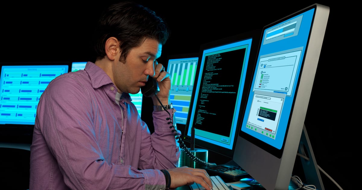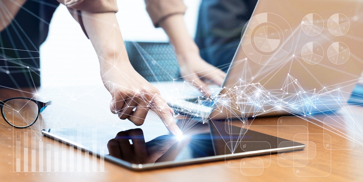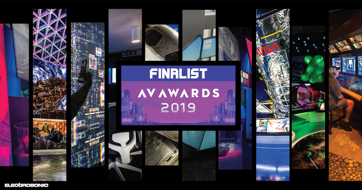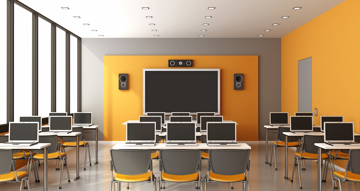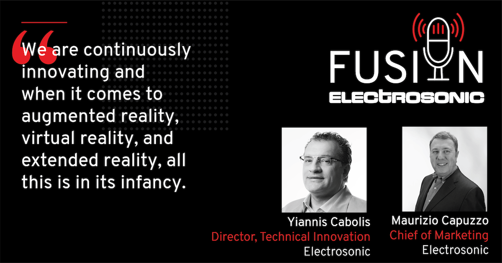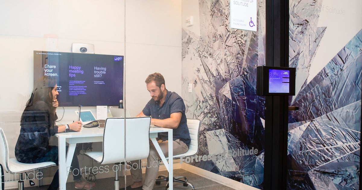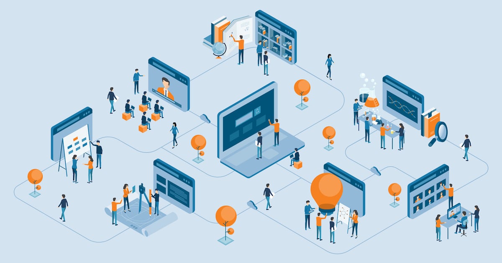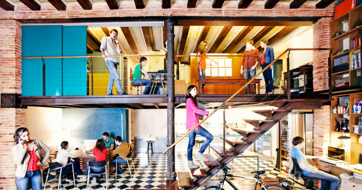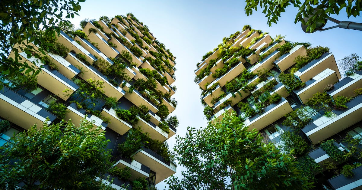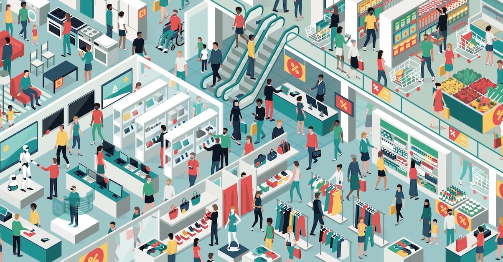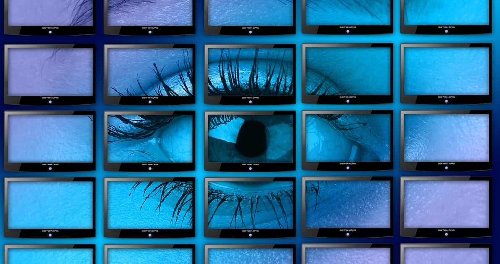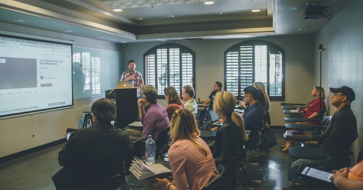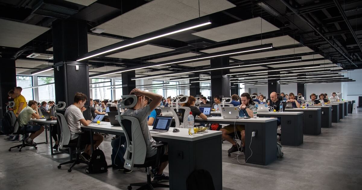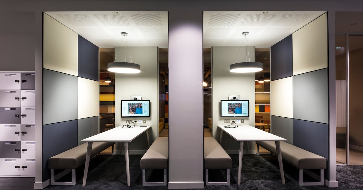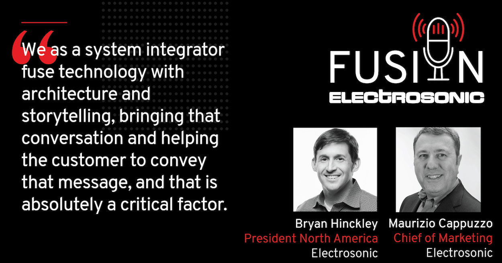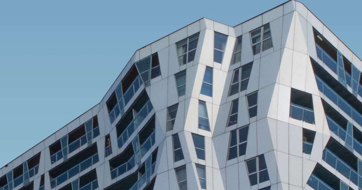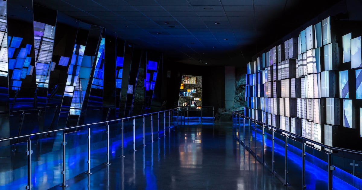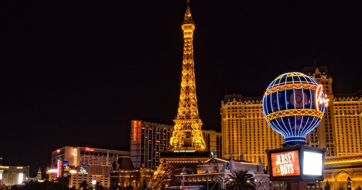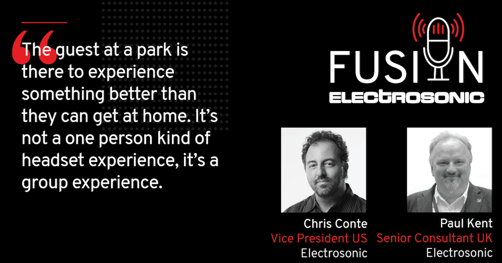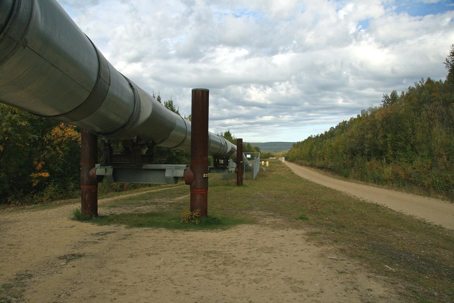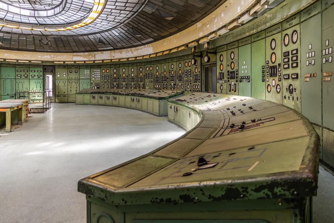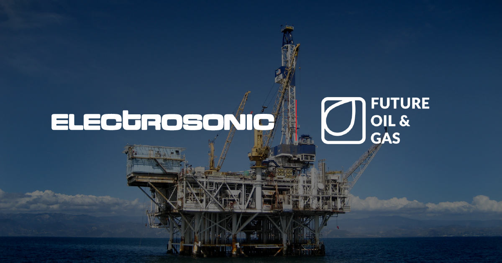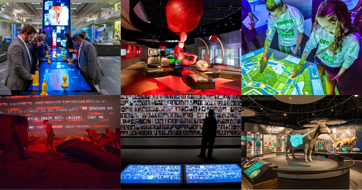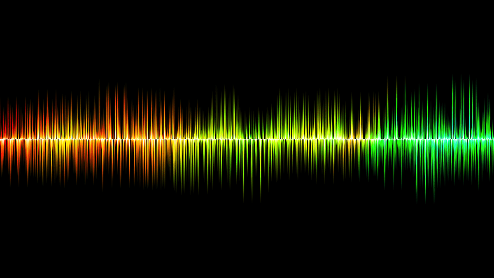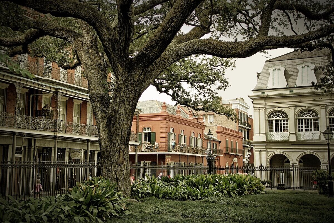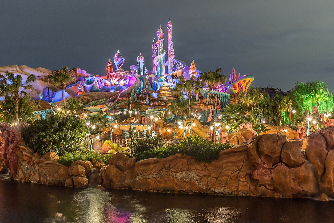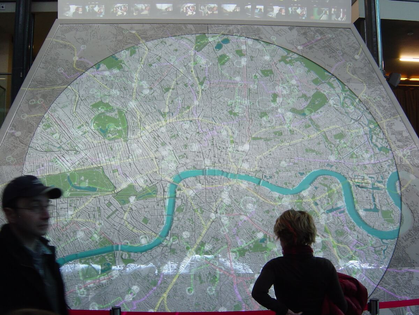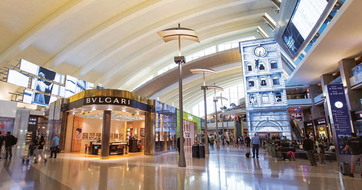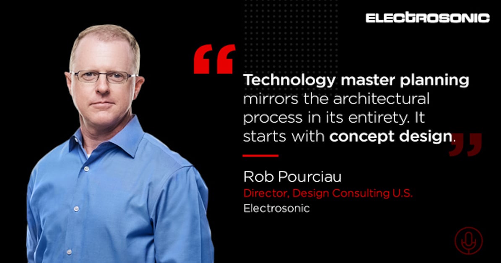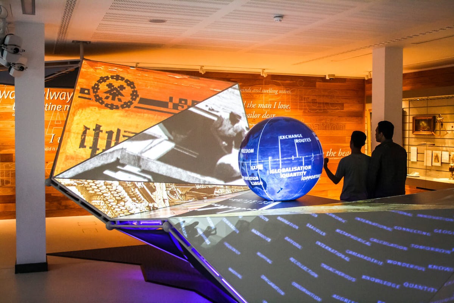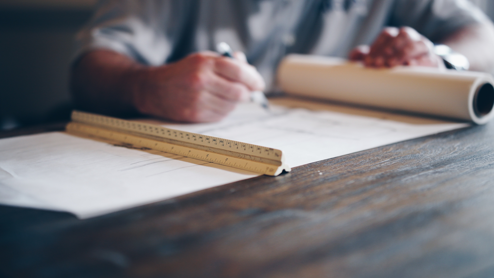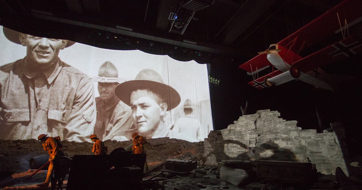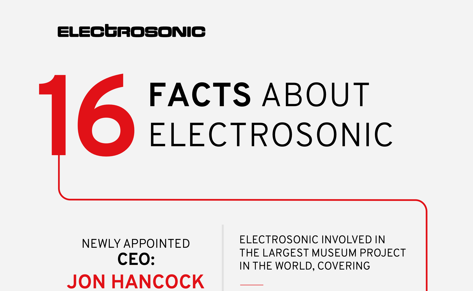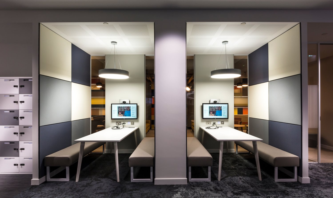
The Importance of Audiovisual Design in Multi-Use and Open Spaces
An organisation’s spaces represent, after its people, its biggest investment. This, along with cultural, economic and demographic drivers, means we are beginning to see the proliferation of multi-use spaces both in the corporate and the leisure spheres.The changing face of work environments, the crossover between work and lifestyle, the increase of remote working and of satellite offices, the increasing need for collaboration across disparate sectors and continents, and the emergence of ‘innovation spaces’ all play into the need for spaces that are designed to host a range of activities.
Achieving these aesthetically pleasing, operationally efficient ‘multi-use’ environments requires a combination of architecture, design and well-thought-out technology design and integration solutions – including acoustics, audio, video and control systems, ICT and network infrastructure and security and access solutions.
Decisions you need to make early
To achieve optimal usage of a multiuse space, in each given scenario, there are a number of technology design decisions that need to be made during the initial design process:
- Acoustical solutions to manage sound bleed and increase speech intelligibility
- Collection, usage and safe storage of personal/sensitive data
- Correct location of audiovisual technology to ensure good sightlines for all users
- Selecting the correct display technology type and size
- Management of ambient and artificial lighting conditions
It is important from the outset to not only look at the space and aesthetical design but think how audio and video will be used in each different scenario. A few questions to ask might include:
- How will the building structure affect the acoustics for different events?
- Do you need to consider temporary acoustic solutions to ensure comfortable listening?
- Have you considered cabling design?
- Do you need the ability to hide the technology from view?
- Does the space require fast, reliable networks and cloud technology?
- What extra space do you require for all the technology infrastructure?
- Can the technology be safely accessed to maintain and upgrade?
- Will the space require a high level of security and protection of people and/or data?
It should be noted that it is almost impossible to create the ‘perfect’ environment for a space used for a multitude of activities, however, an audiovisual design consultant will ensure all the above factors and more are considered to create the best possible user experience in every situation.
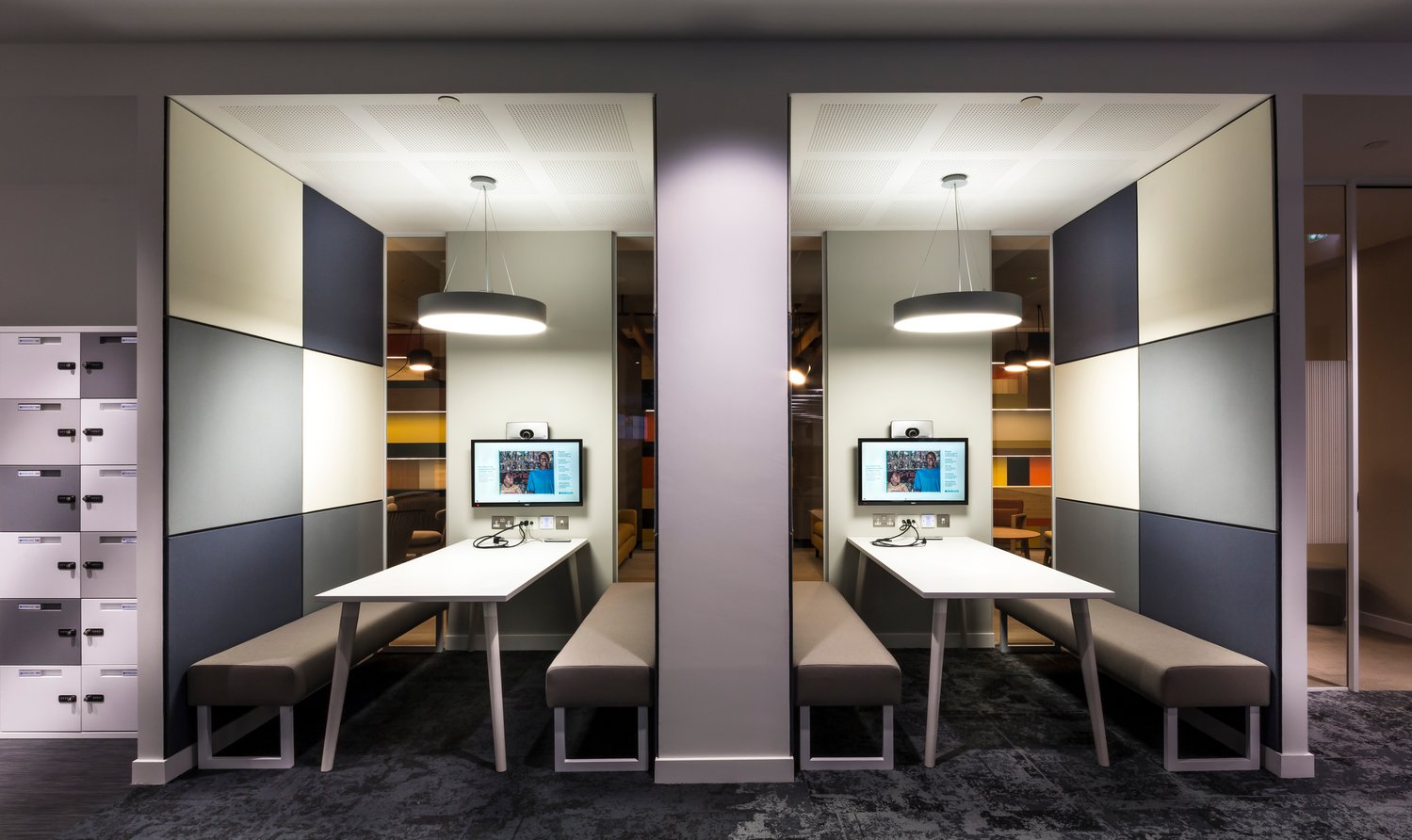
Using Technology Design to Create Productive, Connected Multi-Purpose Environments
These challenges can best be overcome by involving audiovisual design during the initial design phase of the project. Appropriate technology choices for the space’s specific functions need to be made early in the process, to save time, money and to prevent any costly missteps. When the technology design is right, it enables the creation of productive, connected multi-purpose environments.
It is important from the outset to consider how the space will be used for each activity/event, who will use the space, and what kind of experience you are trying to deliver to the ‘said’ audience. This will affect the design and therefore the technology solutions required in each space. For example, take a hotel, a building that incorporates many different environments and spaces, i.e. conference and meeting facilities, a casino and/or nightclub, guest rooms and spa. Each one will require a very different environment, atmosphere and noise levels. Therefore, it is very important, early in the design process, to identify all major noise sources, i.e. plant room, generators, music from nightclub, and ensure they are located as far from critical areas i.e. bedrooms, spa facilities as possible.
The image (below) to the left, shows a poor design layout of noise sources that are located near critical occupied spaces. Relocating and enclosing these spaces away from the occupied areas, along with noise isolation and insulation solutions, will create an environment more pleasing to all guests, no matter what activity they are partaking in.
Designing a Productive and Comfortable Open Plan Office Environment
The same goes for an open plan office environment, by grouping the noisy areas together and using other acoustic solutions such as sound masking (the addition of natural or artificial sound into an environment to mask unwanted sound) and absorptive sound materials and treatments, it will reduce reverberant sound in a space and enhance speech intelligibility. Making it a more comfortable and productive working environment.
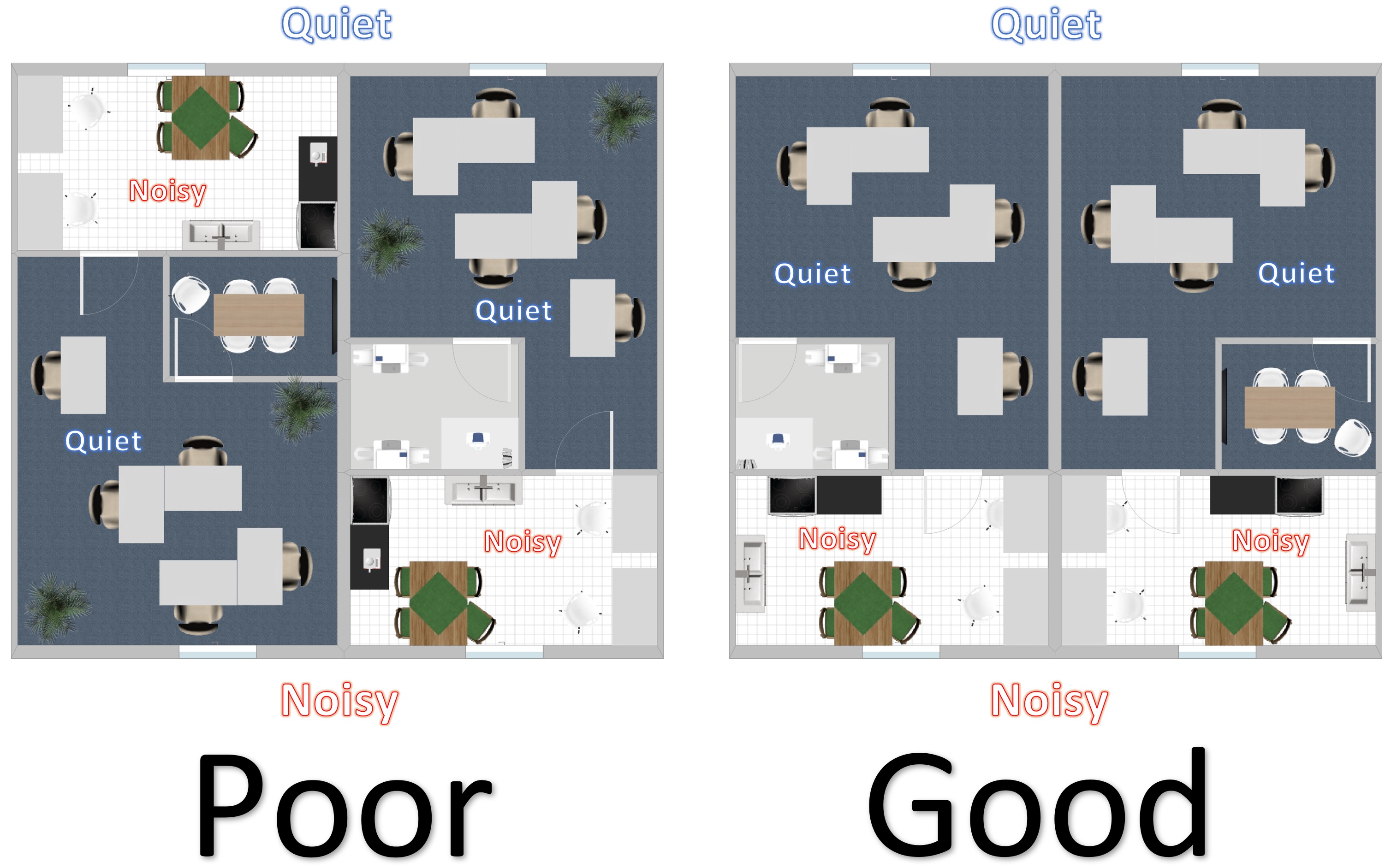
An open plan office is a very tricky space to get right. Very much like a good restaurant, it must neither be too quiet, nor too noisy. The design of the space and the technology must equally support individual working and collaboration and team work.
A workplace environment often houses adjacent meeting rooms in and around an open plan office space. Sound bleed between these areas has the potential to cause disturbance to all users, and therefore should be tackled at the design phase. It is not enough to think the wall between the rooms acting as the sound barrier. Sound can reach the next room via more indirect paths i.e. ceiling, common corridors, curtain wall systems and duct-borne crosstalk. It is important to be aware and tackle these potential, alternate indirect sound paths at the design phase to reduce sound transmitting from one space to another.
According to the Gensler US Workplace survey 2019, environments that are mostly open, but which also provide ample on-demand private space have both the highest effectiveness, and the highest ‘experience scores’.
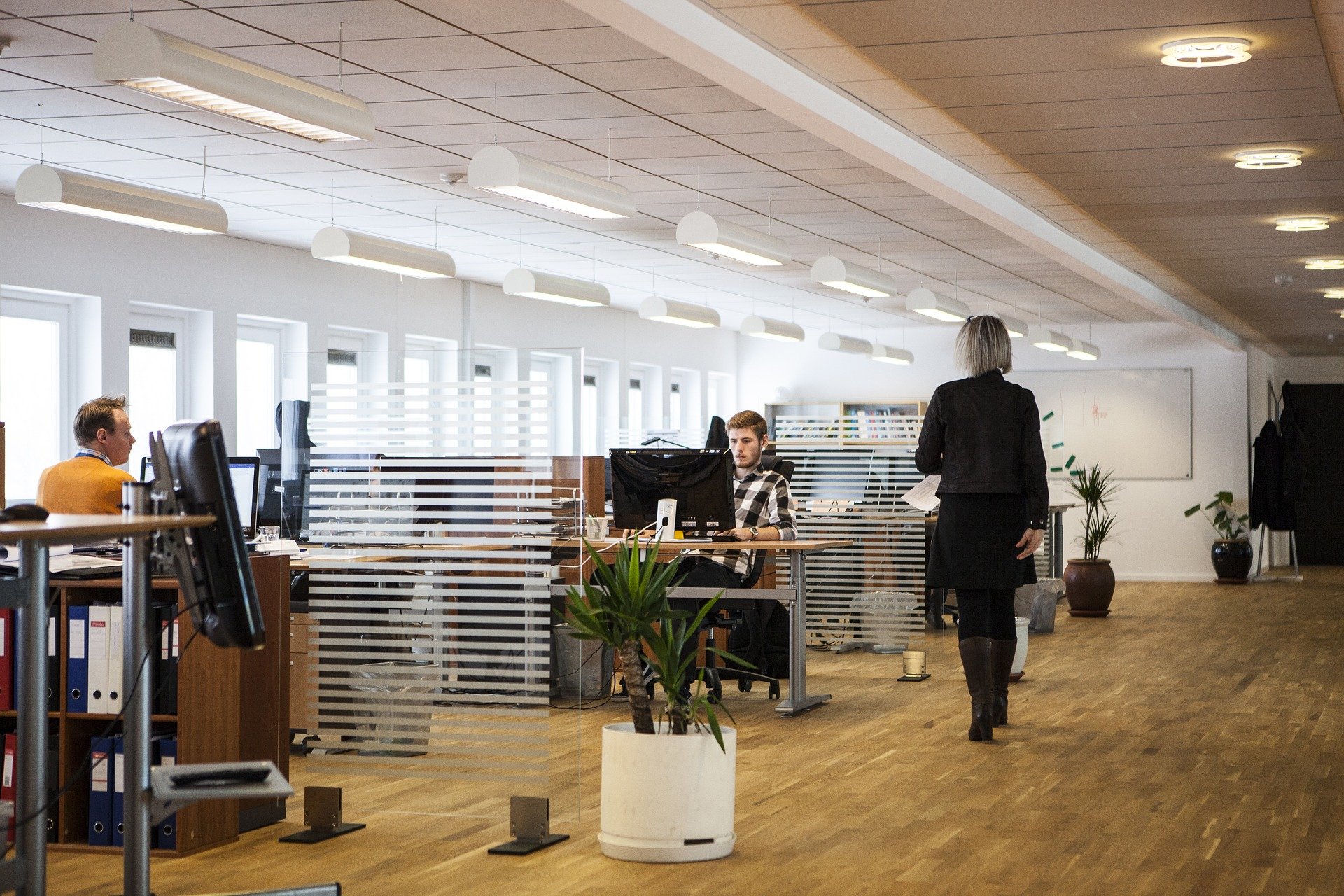
Multi-use Lobby and Reception Areas
A lobby or reception area is a great example of multi-use space that requires well planned technology solutions to meet all its needs. Technology requirements might include:
- Interactive digital signage for wayfinding
- Virtual reception desk
- LED displays communicating company brand values
- Hot desk area for people to plug in and work
- Interactive displays to educate visitors and employees on company products and services
- Dynamic personalised content or art work to engage visitor and employees
- Large scale displays to communicate information during company events and meetings
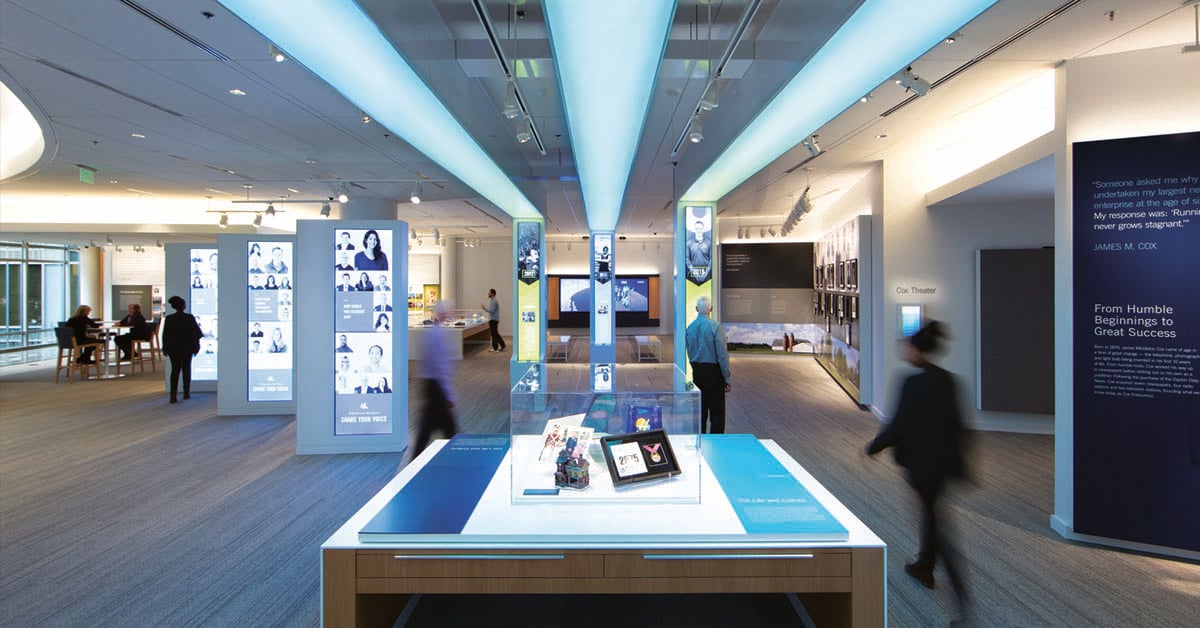
Technology Design is Key to Achieving Flexible Multi-Use Spaces
Many multiuse spaces are used for both entertainment/leisure and corporate/commercial purposes. It is advisable to work with a technology design consultant that has experience in both fields and understands the complexities of fusing technology, design and space seamlessly together.
When technology design is considered at the initial design phase it has the ability to ensure multi-use spaces can adapt easily to the different events and purposes it was built for, while meeting its designers’ aesthetic vision.
Electrosonic, an industry leader in Technology Design Consulting, provides a single point of coordination and accountability for different technologies and unifies them into a single framework, creating connections that save time, money and resources. Our Technology Master PlanningTM Methodology documents the technical requirements of an experience to achieve your visions.
Chris Kratochwill
Chris Kratochwill, Design Consulting Manager at Electrosonic, writes with insider knowledge on what it takes to bring visions to reality. He has more than 25 years’ experience working with end-users, architects and planners to design award-winning experiences for multi-million-dollar projects in the leisure and hospitality sector.









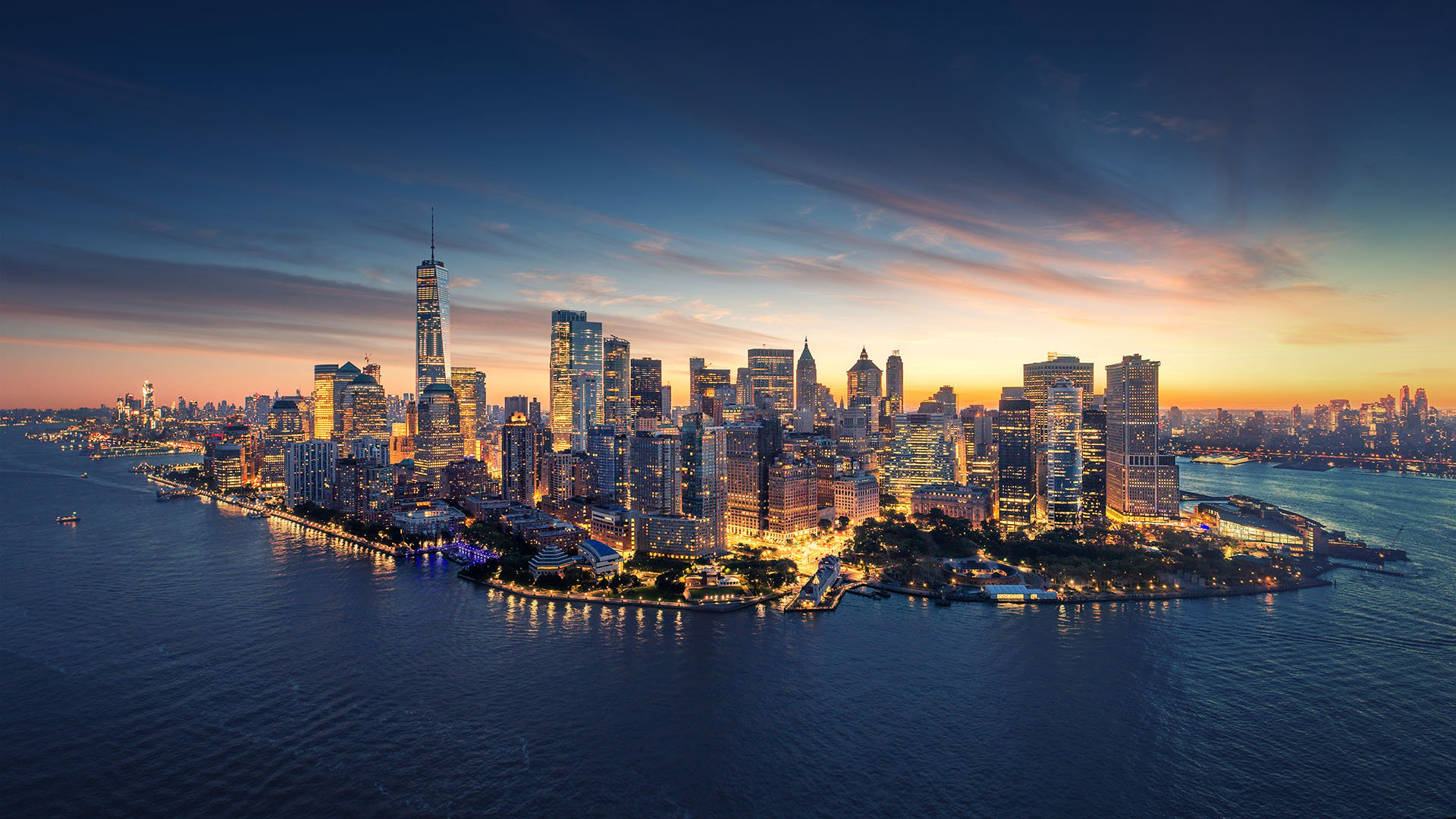
.jpg?width=1500&height=995&name=ELC501_N17_medium%20(1).jpg)

